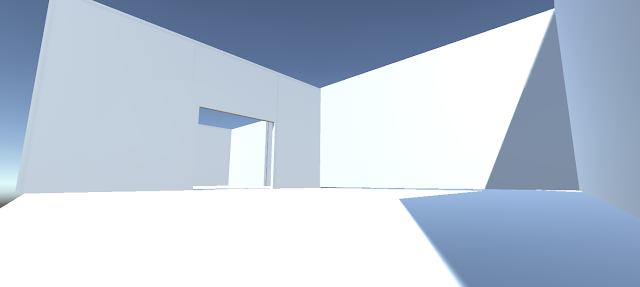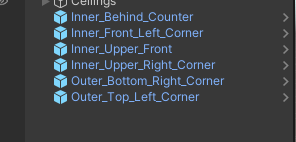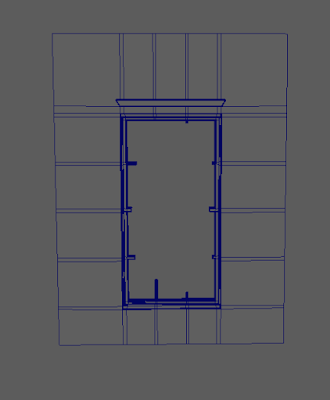New Meshlayout
As I have decided to make the project limited to only one building that would be part of a bigger level if the game were to be fully developed, I just made a quick mesh layout in unity so I knew roughly how big the space was, and what sort of assets I might need to fill the space.
I also set up some camera prefabs that will stay in the scene as it evolves. This will allow me to screenshot the project as it progresses, showing all the way from the mesh layout to the finished product. These will also be put into a video at the end that shows the smooth progression between stages.
Front View:
Inner Front Left Corner:
First Floor Balcony (Overlooking ground floor):
First Floor Back Left Corner (Will have a floor):
Outside Lower Corner:
Outside Upper Corner:
Prefab Cameras:











Comments
Post a Comment