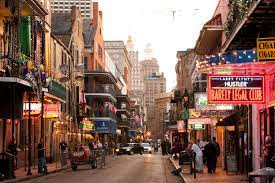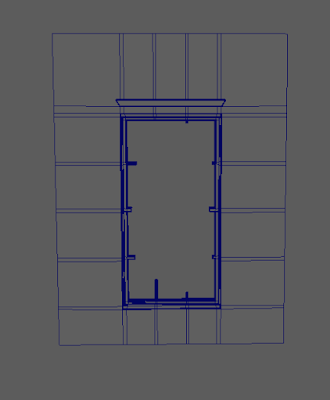FMP Pre Production - Research into New Orleans buildings
When I knew I wanted to map a map that was modelled after New Orleans streets, and in particular Bourbon street in the French quarter. I made sure to study the architecture styles and time frames the buildings were made.
Below are the main Architecture styles that are prevalent within new Orleans:
- Creole Cottage
- American Townhouse
- Creole Townhouse
- Raised Centre hall cottage
- Shotgun House
- Double Galley House
All of these styles originate from different time periods, from the 1780's to the early 1900's
The main style of architecture you would be likely to see within the French quarter is the Creole Townhouse.
The Creole Townhouse style first appeared in 1788 and was build from then till around the mid 1800's
According to https://www.neworleans.com/things-to-do/architecture/architectural-styles/ :
'Found in the French Quarter and surrounding neighbourhoods, Creole Townhouses often have shops below and homes above, brick or stucco exteriors and arched windows. Built after the Great Fires of 1788 and 1794, these two to four-story structures have a strong Spanish influence in the details.'
Looking at the following photos from street view and google, as well as following the description above will help me to find a correct layout for the map.







Comments
Post a Comment